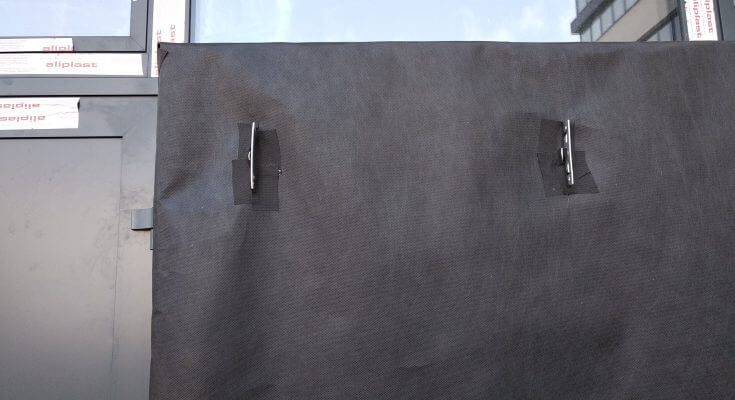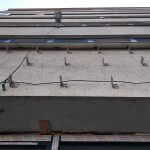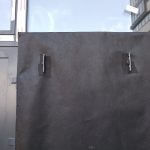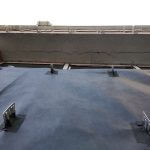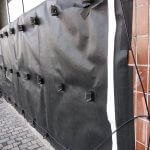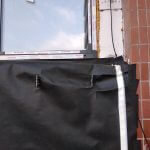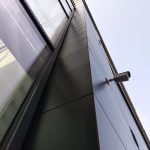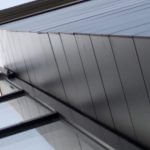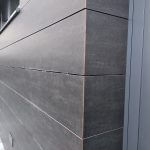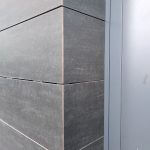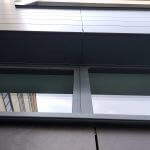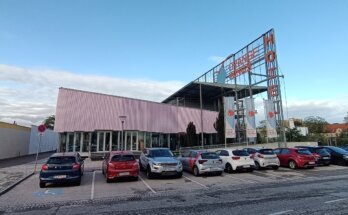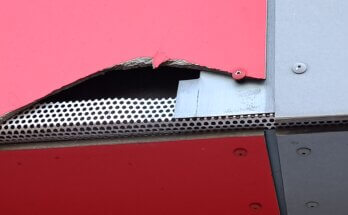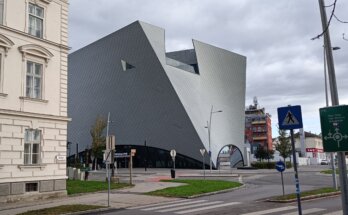The next reportage consists of a short gallery of photos during the realisation of the ventilated facade of the reconstruction and new construction of a multifunctional building in Žilina. Anyone who is not familiar with the method of creating and anchoring the grid of the ventilated facade, I recommend to look at some photos from this construction. On the one hand, the installation of the grid and the thermal insulation is done correctly. On the other hand, no auxiliary profiles have been used in the assembly of the boards and so the effect of the façade is lost. The outer corners are uneven, on the outer edges you can see the brown texture of the board. This could have been prevented by using external corners, for example from PROTEKTOR. There is also a lack of spandrel profiles in the ground floor area. This does not look nice when the light elements of the underlying grating shine on the dark façade. An important chapter of any ventilated façade is the ventilation. Hence the name of the façade. And here too I have noted the incorrect use, or better no use, of the vented L-profiles in the lintel areas. This is important, otherwise the desired chimney effect is not created. All the necessary profiles can be found on our website in the section ventilated façade.

