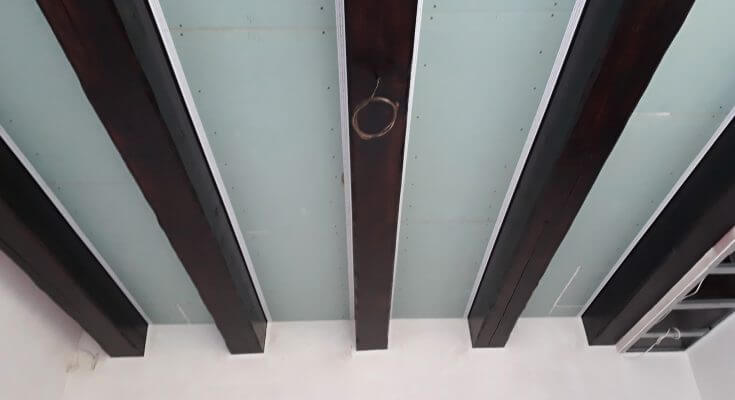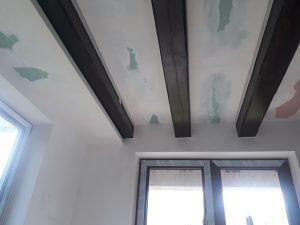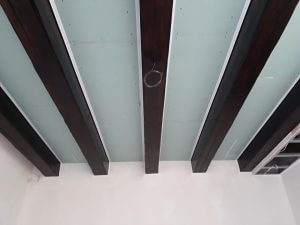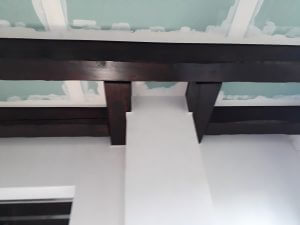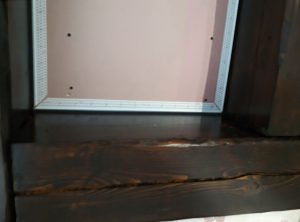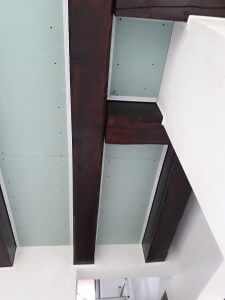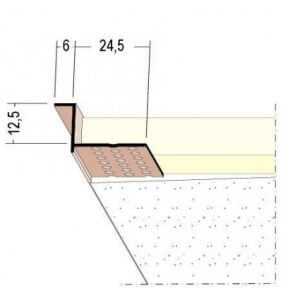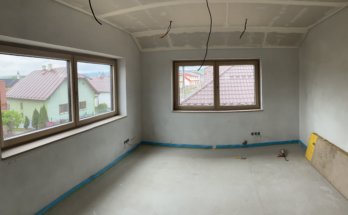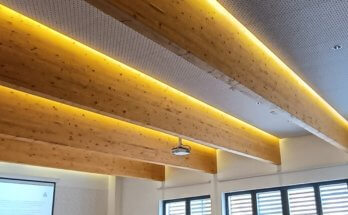Successful implementation of the project for the reconstruction of admitted beams
We are very pleased when our customer sends us photos from the successful implementation of their project, which we were able to collaborate on. These photos are from a building in the village of Bela, where a traditional family house built around 1950 was reconstructed. The requirement was that the original exposed beams were preserved, visible and with great attention to detail the joints of plasterboard to these beams were realised. When reconstructing similar, older traditional houses, it is essential to carry out the implementation carefully and as precisely as possible to avoid any damage.
Project realisation using 6 mm wide shadow spacers
We proposed the use of a 6 mm wide shadow spar profile and this was accepted. The photographs show the application of the profile from fixing to fixing to the plasterboard and subsequent repainting. The admitted joists were thus left intact and the visualisation of the whole loft looks fantastic.
The contrast of the dark beams with the white plasterboard surfaces is emphasised by the visible lines of the shadow joint in the joints between the plasterboard and the beams. We are satisfied that the investor, even at the cost of a higher level of labour to implement the plasterboard, chose this solution. The reward for this implementation is his satisfaction with the final effect, but above all the work, which is free of defects and unwanted cracks. If you are planning a similar renovation and need advice, do not hesitate to contact us.

