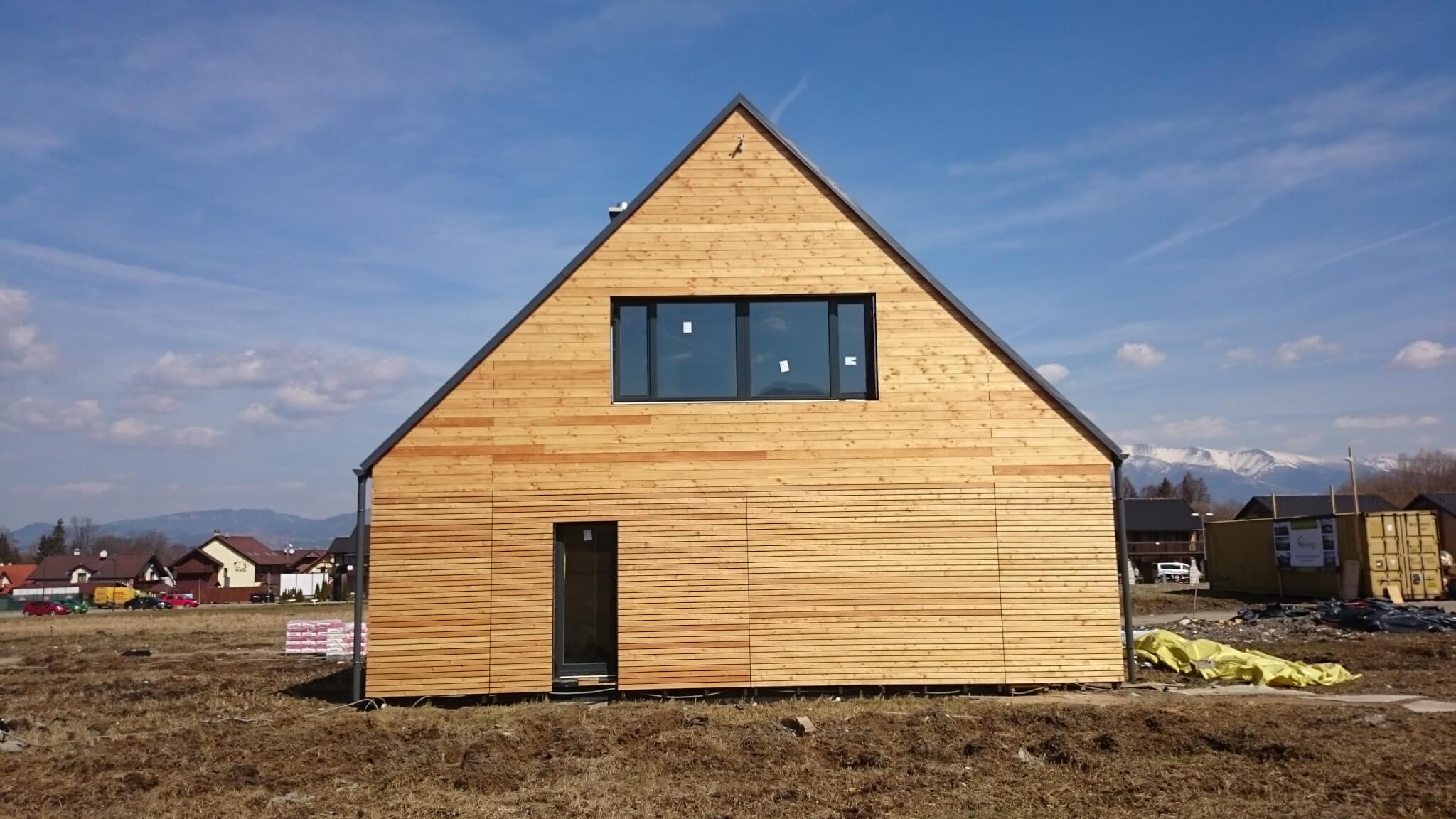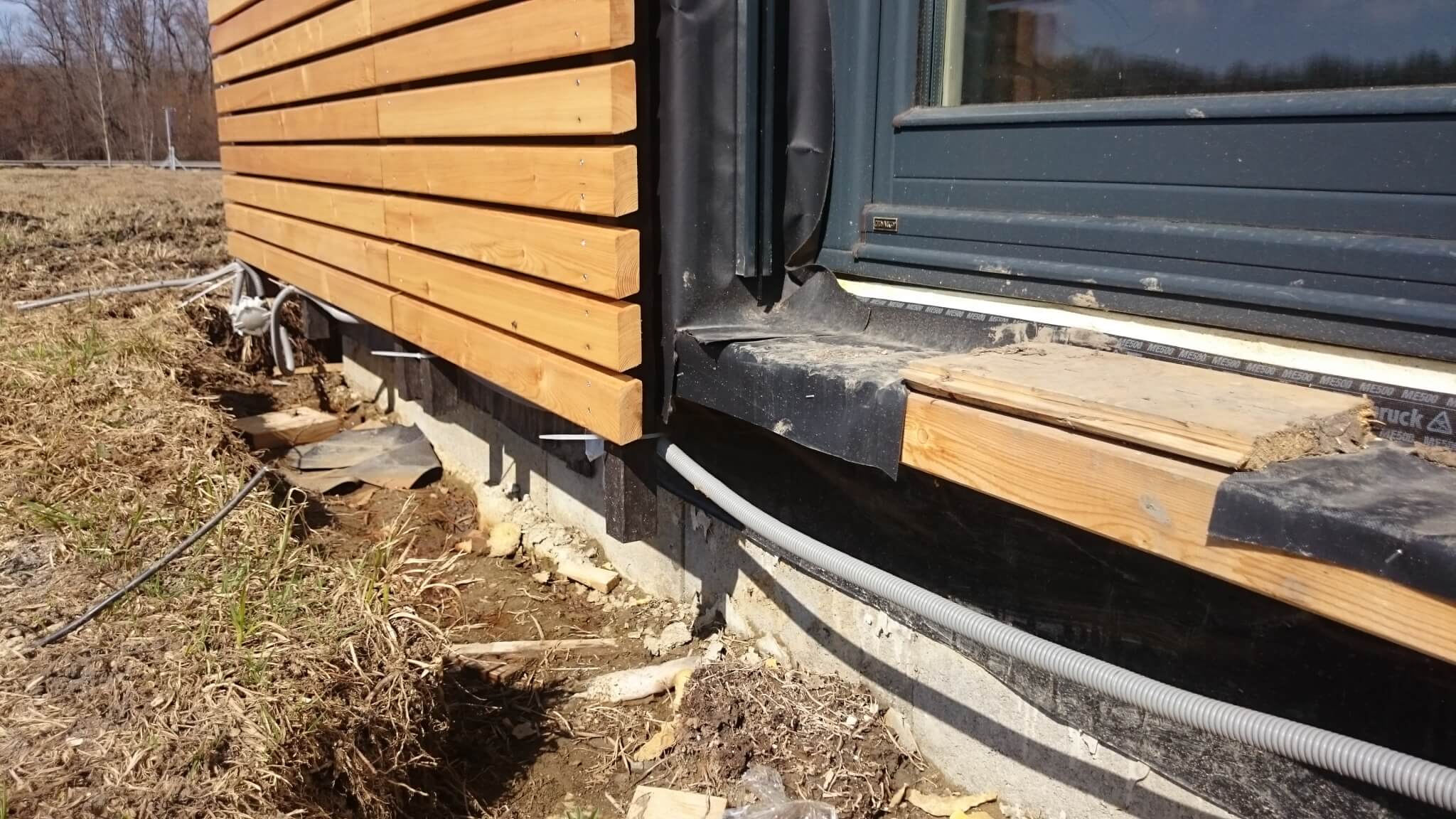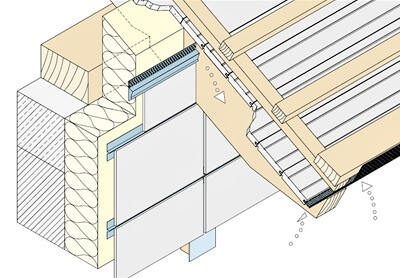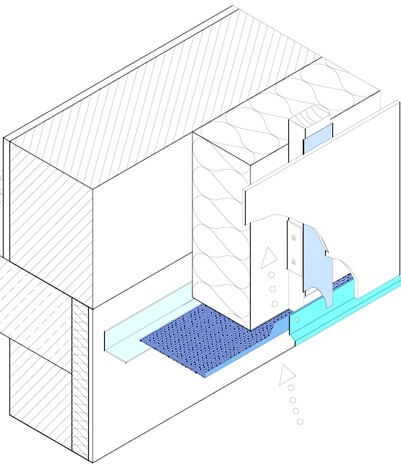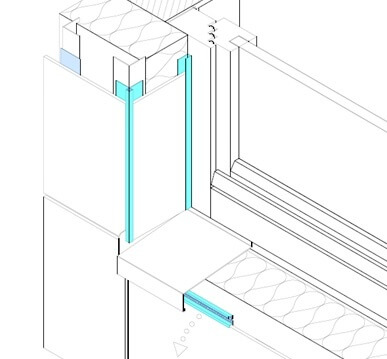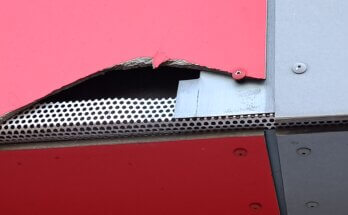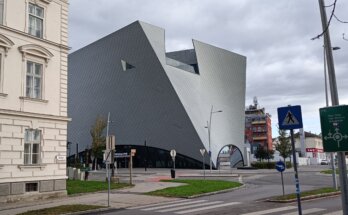Over the weekend I had the opportunity to visit a chalet in the Low Tatras which had beautiful wooden panelling. From a distance it looked very modern and stylish. Its architecture blended in very nicely with the mountain environment. The first thing that caught my eye was its facade, made of beautiful wooden panelling. Of course, this is already a deformation of me, as I am always and everywhere interested in facades and I am interested in the resolved details of these facades. These can be solved in various ways, either systemically or more simply with plumbing elements made on site. So let’s take a look at the completed details and assess together whether they have been handled correctly.
Ventilation at the plinth
The adjustment of the grid method of connecting the insulation to the façade is really implemented very unprofessionally. The grid is open and accessible to rodents or insects, which can damage the vapour barrier even with thermal insulation. This is the most important thing with a ventilated façade. Since it is only a grill, it is still necessary to prevent rodent access. They are the biggest threat to the façade.
The first thing I went to see was the patio doors and the way the louvres were fixed in the ventilated facade. Obviously, they haven’t worked it out in any way here, and the visible underlying grille will not be covered up so as not to be distracting. 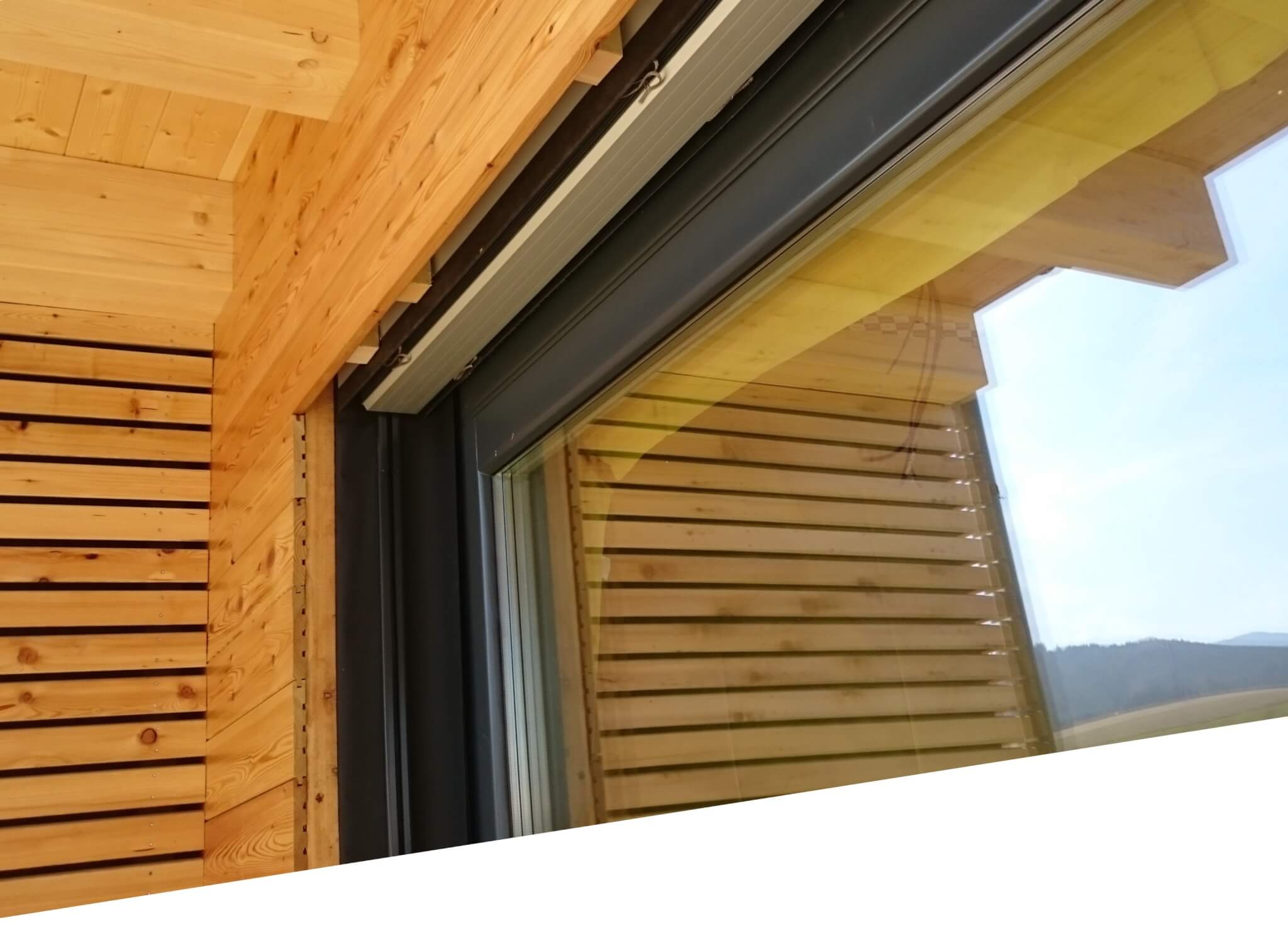
Ventilation of the façade at the gable:
At the gable end, the profile of the façade panels has changed from an open grid to a closed grid. This is particularly important in order not to “shade” the façade. An air gap must be created in the gable area and closed with a grille. The flashings must also be adapted to this. This is an important part of the façade. If there is insufficient or no ventilation, it is possible for water vapour to condense on the inside of the cladding. These then damage the façade cladding. For this reason, it is important to give this a high priority with wooden cladding.
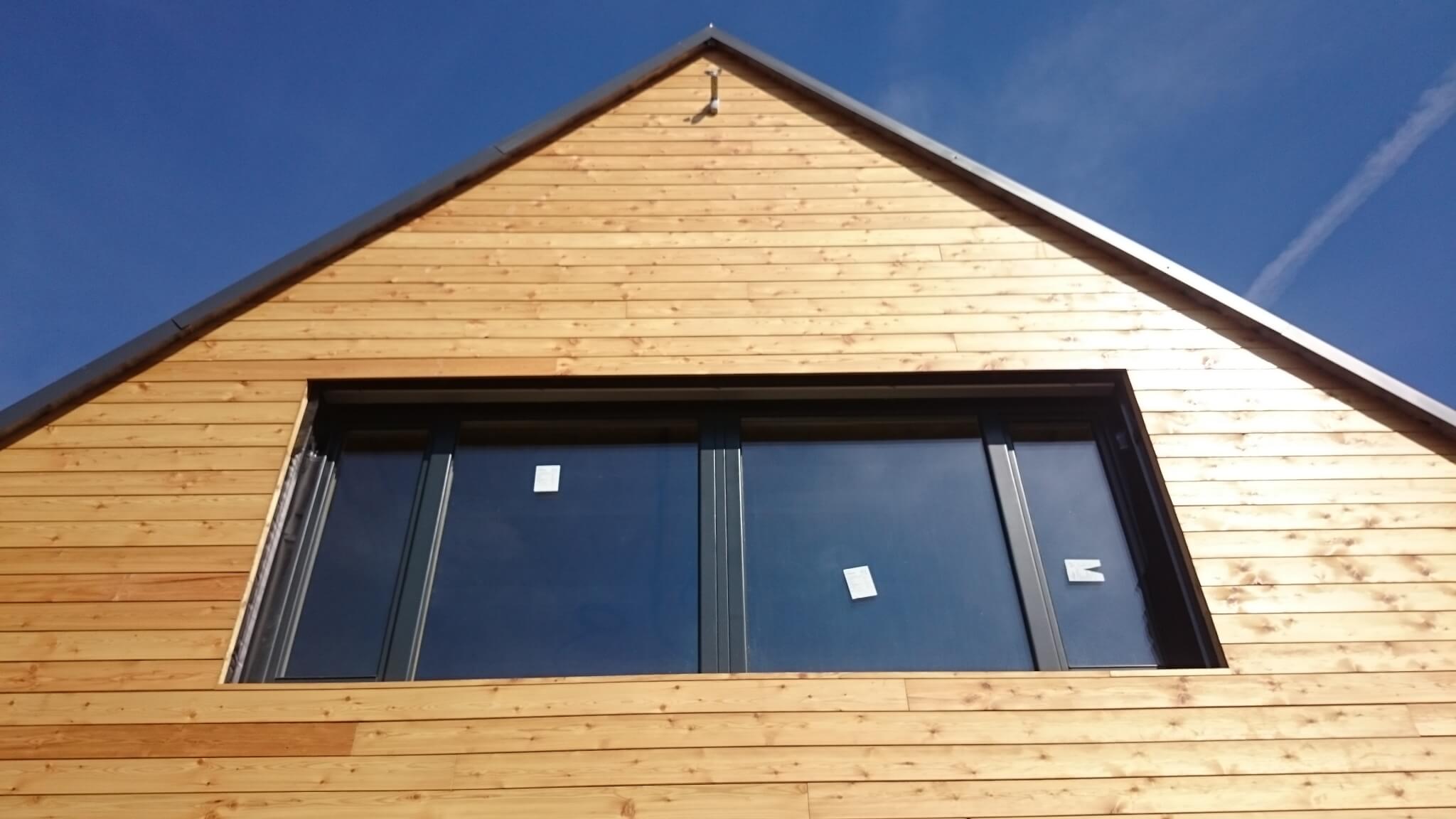 What is missing from this facade?
What is missing from this facade?
1. Termination of under-roof ventilation
2. Protecting the area of the façade grid at the plinth
3. Covering the grating in the lining area
My conclusion
If you are planning to build a house with such a façade, talk to the contractor about these details. You will definitely achieve the desired unique design of your house.

