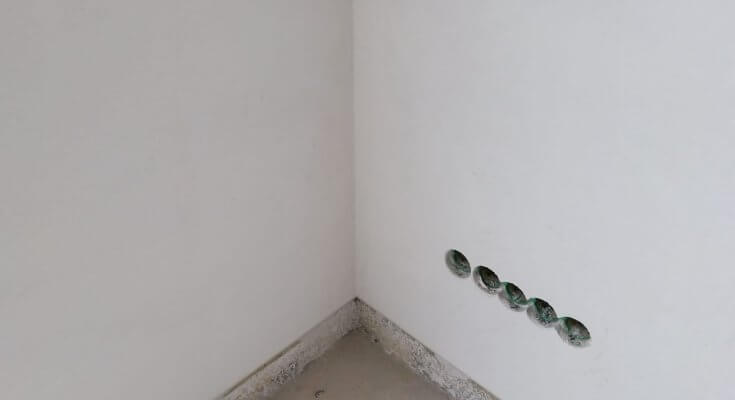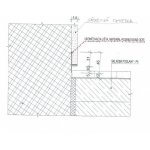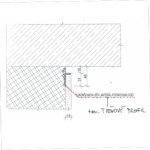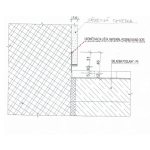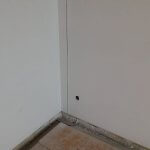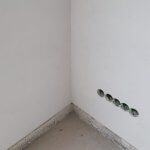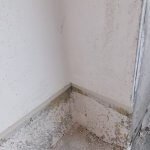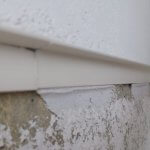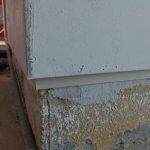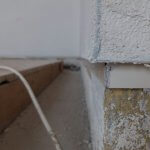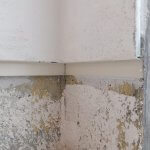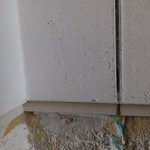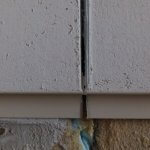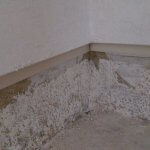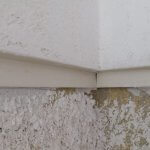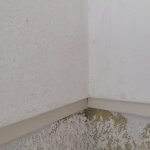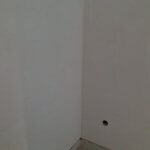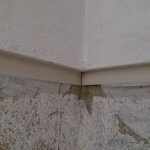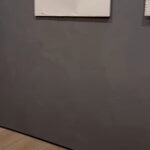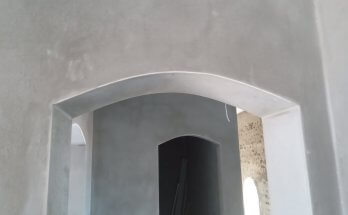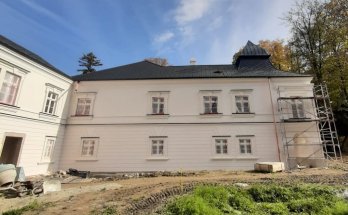Detail of recessing the plinth into the plaster and the plaster to concrete ceiling contact
A popular feature that architects like to use nowadays is recessing the plinth into the plaster. The plinth can be recessed into the plaster to create a detail that will be interesting even twenty years from now. In doing so, it is necessary to prepare structurally when implementing the plaster. This detail is realised with the help of a finishing profile, which can be found in our e-shop.
Where can the profile be used?
This profile is the key to realise this detail and its use is possible in the following constructions
- recessing the plinth in the plaster
- recessing of wooden or steel door frames
- plaster termination at the ceiling, usually in the case of suspended ceilings
Gallery from the realization of machine plastering
The best illustration of the application is to look at the realization of machine plastering using the above profile. A plaster thickness of 14 mm is considered, which guarantees a correct plaster implementation.
The solution is particularly suitable for new builds and lime plasters. Smooth plaster and good workmanship only accentuate the desired effect of the solution.

