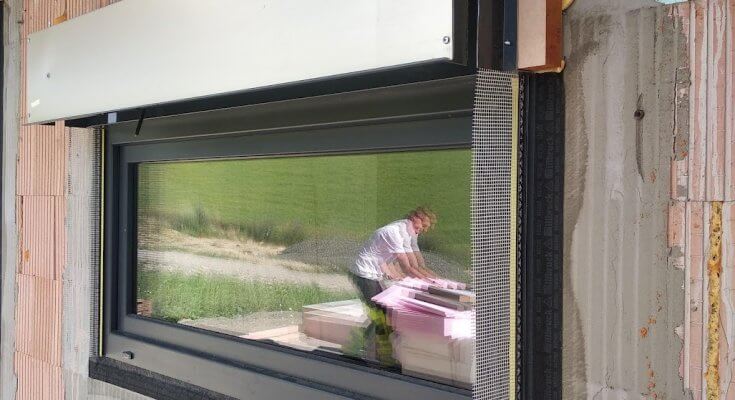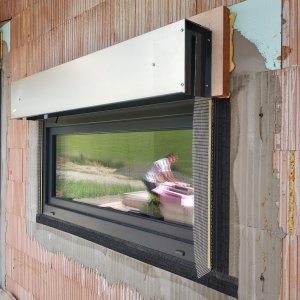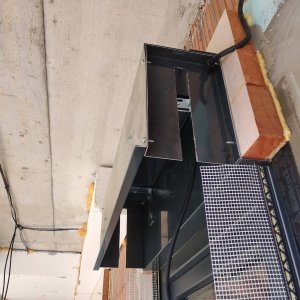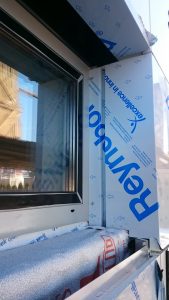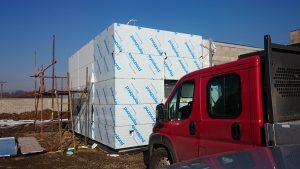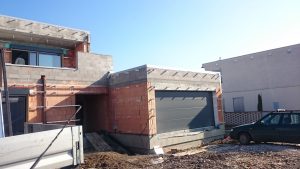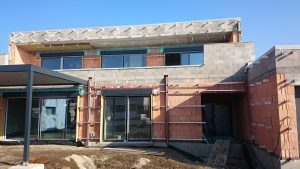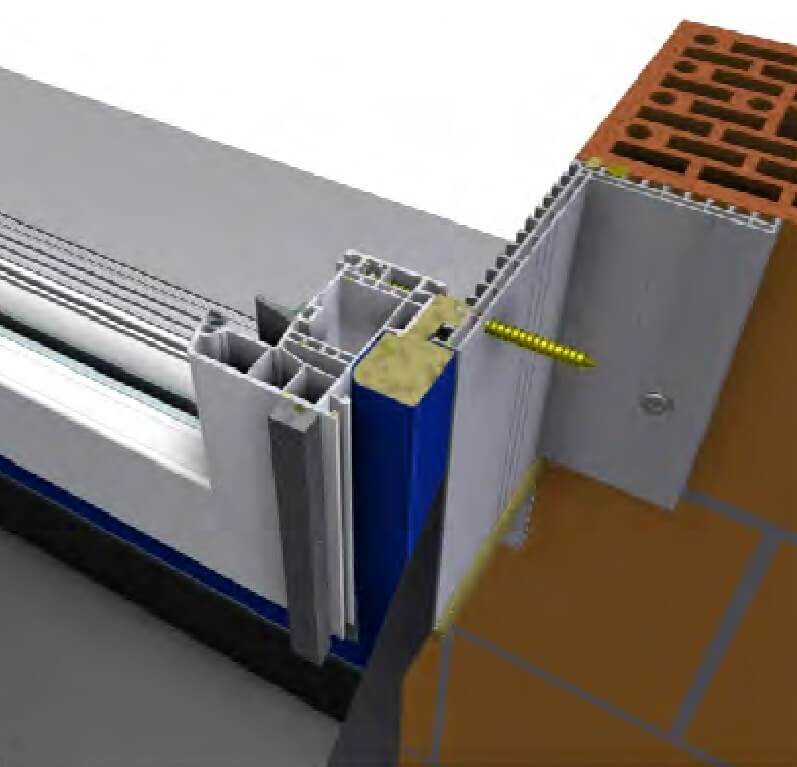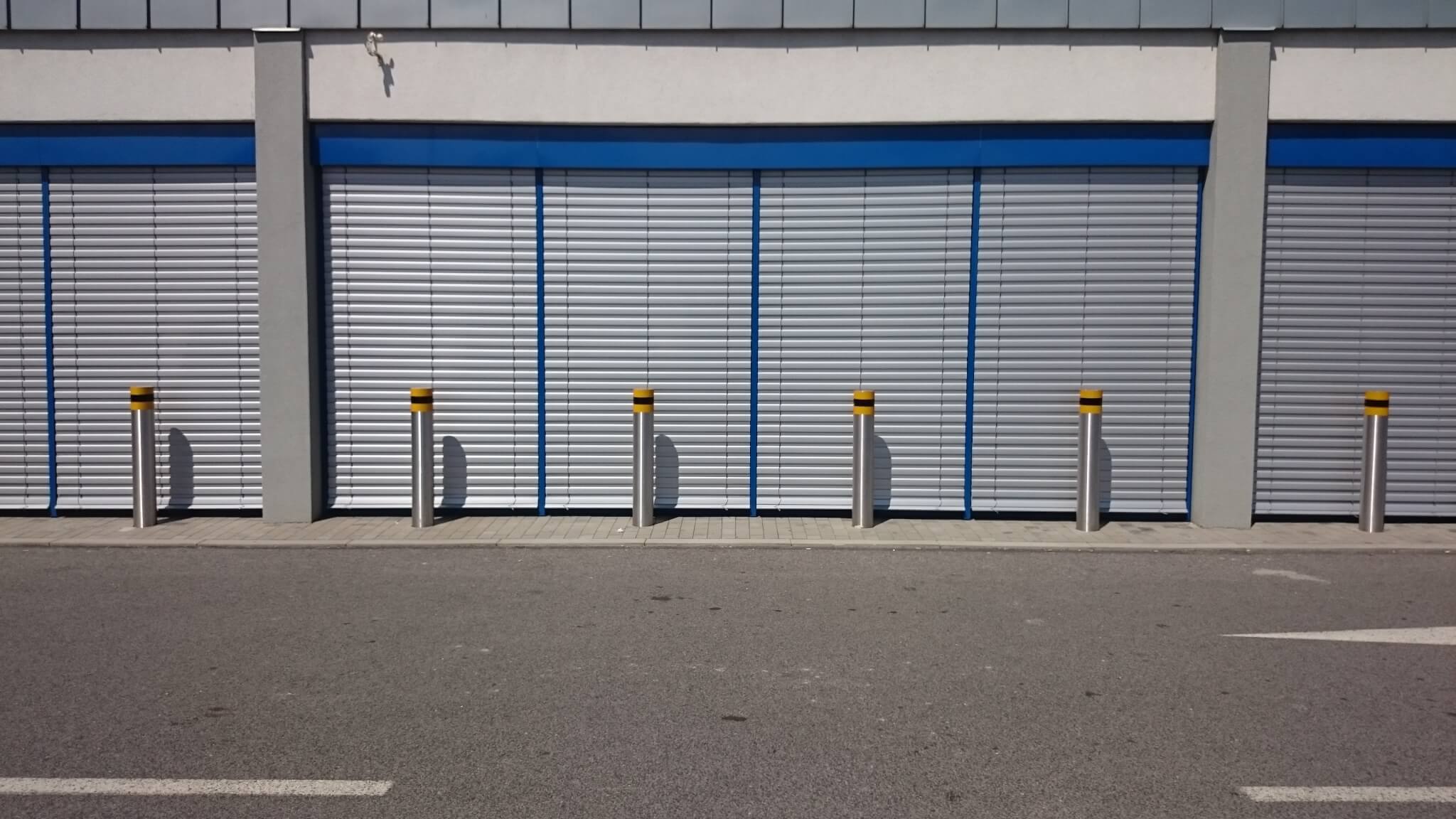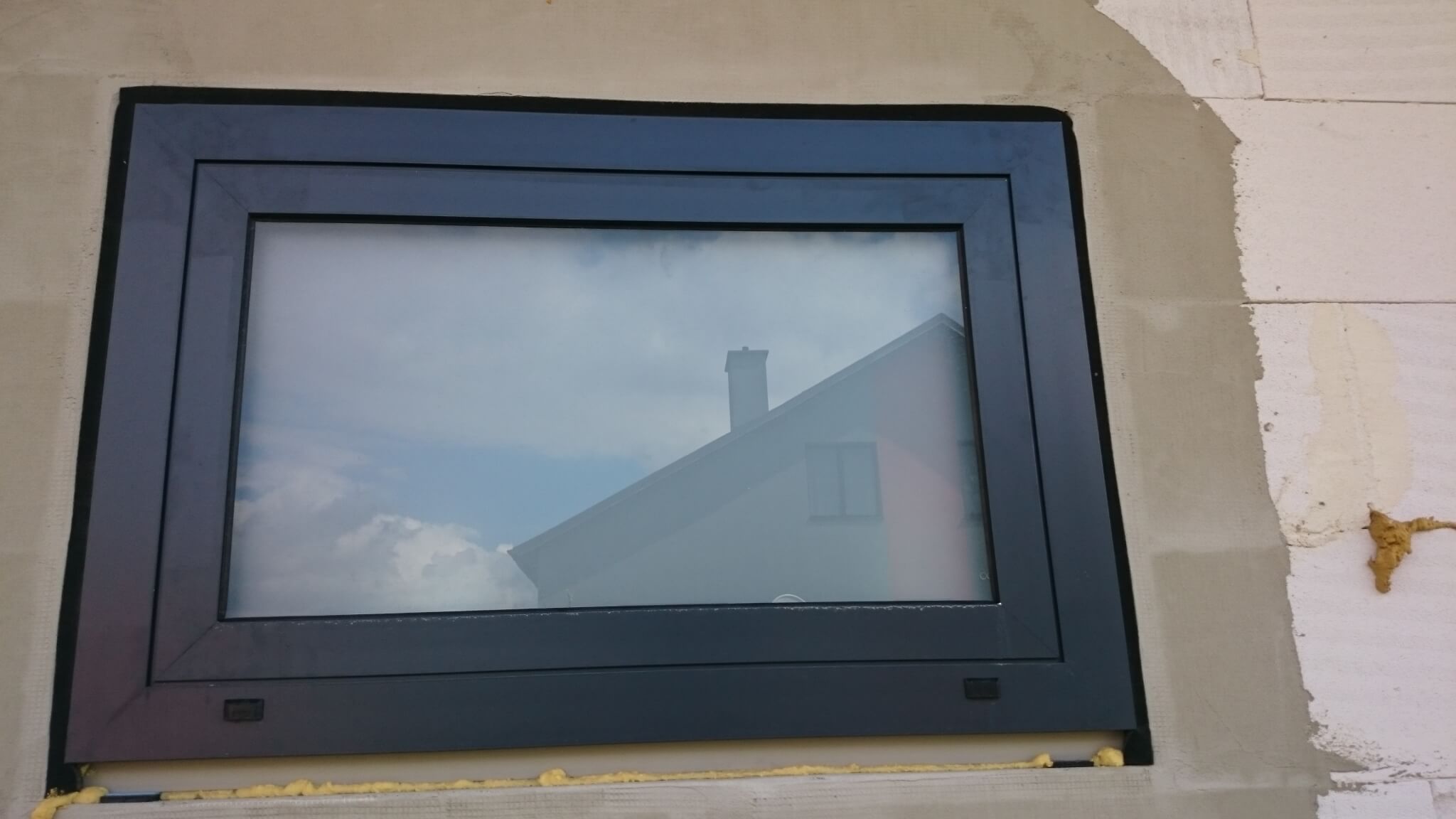See the preparation for the base grid for the ventilated façade on the façade of a house in Ždiar. The façade boards were made using alucobond and thanks to the use of this material it was also possible to integrate the guide strips into the lining for the blinds. Tyvek foil was used as a vapour barrier. This detail is one of the most difficult for many facade contractors. The biggest problem is always the coordination between the window installers, the shading technicians and finally the façade installation. It is also necessary to use profiles to terminate the boards at the windows. Here we recommend profiles from the manufacturer PROTEKTOR:
The façade grid always starts from the lining and the other dimensions of the panels and the distance of the individual brackets for anchoring both the structural elements of the lining and the guide leaves of the blinds are calculated accordingly. These are the most commonly used nowadays. Do not forget to consult the façade installer at the start of the installation work. This applies in particular to the delivery of the following details
- method of fixing the facade panels in the lining(U-profile anchored to the window, or ordinary L-angle)
- covering the cover sheet with facade plates
- anchoring of the sill into the lining with recessing also for the guide rails
Other instructions for implementing a ventilated façade can be found directly in our publication.

