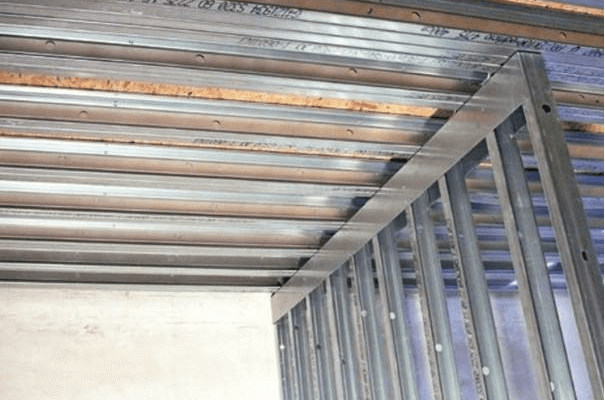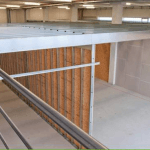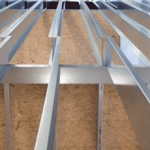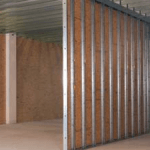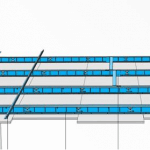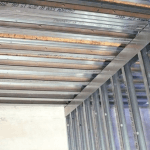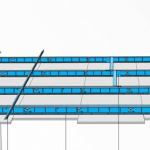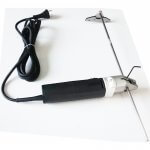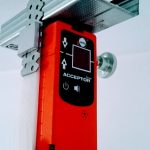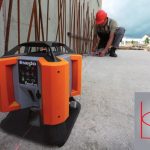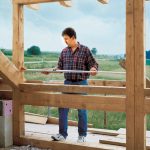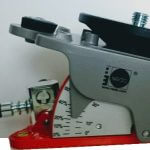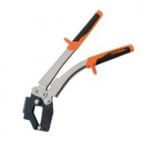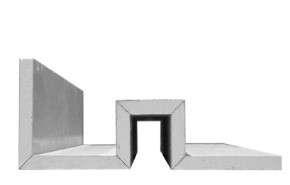The inserts and self-supporting suspended ceilings can be realised thanks to the element thin-walled galvanised c-profiles. This is a very efficient and cost-effective way of realizing such constructions. A frequent problem in halls is the implementation of built-ins, which are supposed to form the background for the administration. In this way, a simple layout can be created according to the requirements and the construction is self-supporting. As it is a lightweight steel building system, it is possible to realise small to medium-sized industrial buildings such as garages and warehouses.
Constructions of this type are also suitable for exterior insulation with blown insulation. This creates a thermally efficient building, thanks to this type of insulation and the use of a ventilated facade. Either from thin metal cassettes or trapezoidal sheet metal. It is explicitly up to the owner of the building to decide. The clear advantage of these constructions is the speed of implementation, which cannot be compared to brick buildings.
Individual companies that deal with the assembly of such structures also need to use tools that are necessary for anchoring and fixing the profiles. We select a few that they need to have for sure
If you have any questions, please do not hesitate to contact me.

