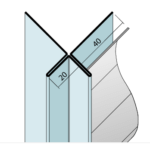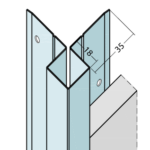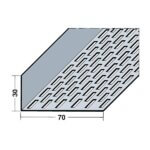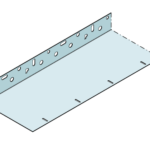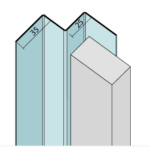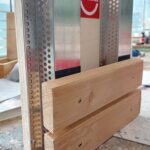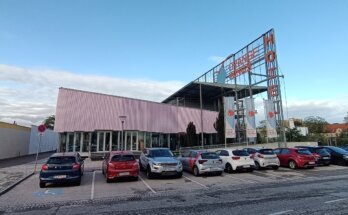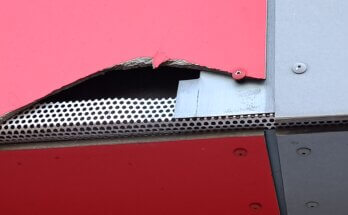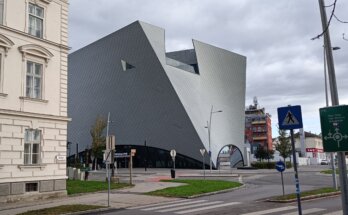Various facade claddings are very popular in new buildings nowadays. These may or may not have the function of a ventilated façade. What is important, however, is the method of fixing to the façade via the insulation system. Many do not have the necessary knowledge to solve this element and therefore simply fix the cladding via frame screws to the external masonry. They do not realise that this is insufficient, as the underlying grid, and the cladding, has its own weight and therefore weighs it down. It is therefore necessary to fix L-profiles to the perimeter wall, which are both structurally suitable and also eliminate the formation of thermal bridges in the perimeter cladding. Therefore, if you decide to choose red spruce wood cladding, sort out all these details or contact us. We will be happy to advise you.
Weather effects on the facade
The starting point is the assumption that the wooden façade weathers and changes colour, which is the basic function of wood. This is to be expected, but many people do not realise this and live under the misconception that a timber façade will have the same colour and properties throughout the lifetime of the building. Here are the influences that affect the colour changes of the facade:
- orientation to the cardinal points
- correct use of roof flashings
- sufficient attic overlap
- proper drainage of lining and sills
Incorrect anchoring
There are many cases and here we have a case of incorrect anchoring of wooden slats. The assumption is that the investor, after the building approval, had already decided that he wanted to have wooden cladding on a part of the house. We can forgive him a few mistakes here, but I would like the readers of this article not to make the same mistakes. It is an unnecessary expense in duplicating the composition of the façade. Anchoring the façade to an aluminium yokel is not a suitable solution. I write more about the mistakes in the gallery.
Recommended profiles and anchoring
as anchoring recommendations
- consoles
- PVC tape as expansion joint between the anchorage and the wooden slats
- omega profile
In the article, I just mentioned the mistakes and then the appropriate solutions. I will be glad if it will be an inspiration for designers and also for individual builders.













