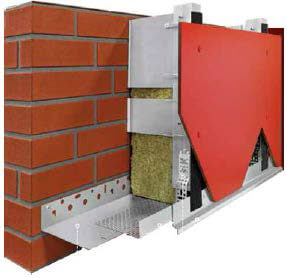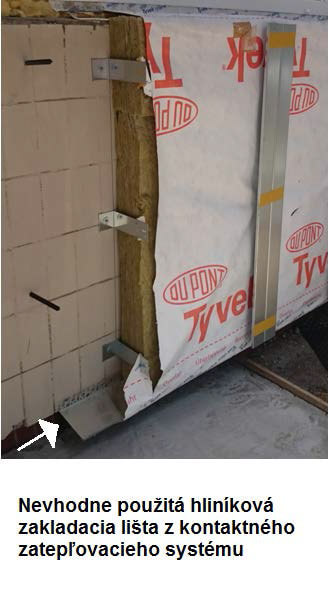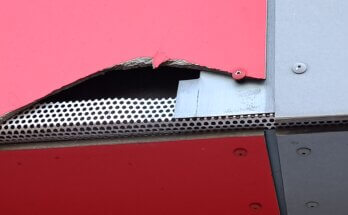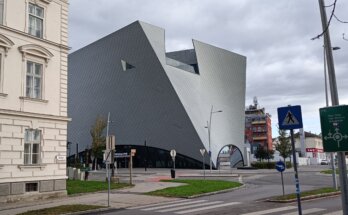I would like to show you a method of facade foundation that I have seen on a building. A very important detail of the façade foundation on that building was made from a 0.60 mm thick aluminium profile, which is used in contact insulation systems. This is a very inappropriate and unprofessional solution for a ventilated façade.
The venting was formed from perforated galvanized steel sheet. Circular punching is not suitable because it does not achieve the required ventilation value according to DIN 4108. We therefore recommend PROTEKTOR L – profiles with circular or square perforations, which have considerably higher values. Contact us and we will be happy to provide you with very cost-effective foundation L – profiles in dimensions 50×50 with a thickness of 1.0 mm, as well as cost-effective ventilation grids with oval perforations. View of the foundation of the ventilated façade at the plinth. Profiles used:
- L profile 50 x 60 to 160 mm, sheet thickness 1.0 mm
- Vent grille with square perforation
 A view of the PROTEKTOR system solution using an L profile made from 1.00 thick rolled aluminium sheet.
A view of the PROTEKTOR system solution using an L profile made from 1.00 thick rolled aluminium sheet.
A cost-effective circular perforated grid is used as the ventilation grille.







