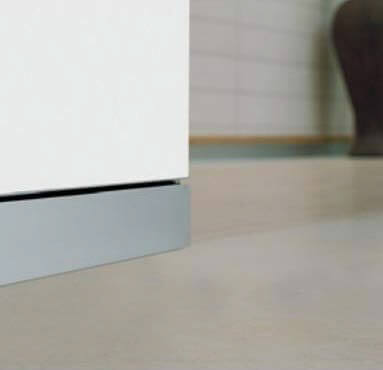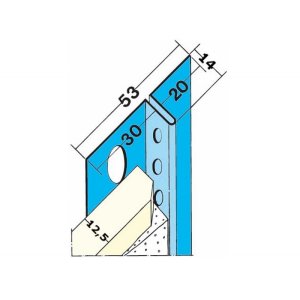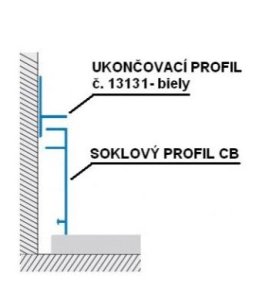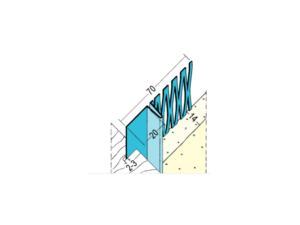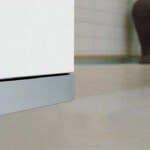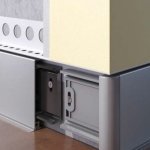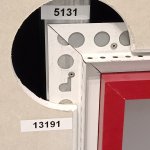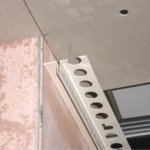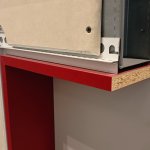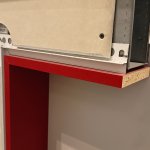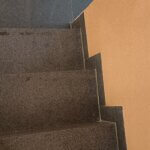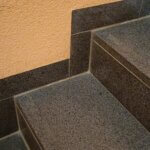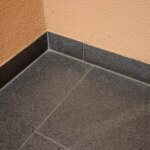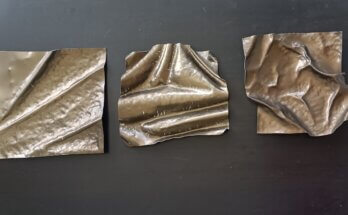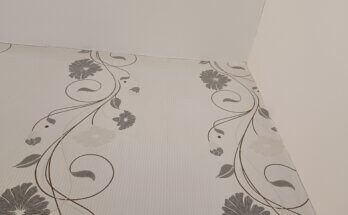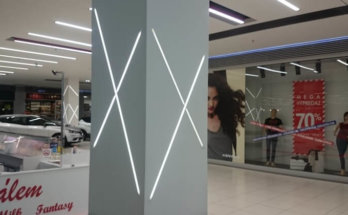Recessed plinth profile in plaster
Nowadays, straight, smooth lines and transitions between surfaces without distracting edges are increasingly common in new buildings. It is a very challenging task to ensure these transitions between plaster, plasterboard and skirting board or door frame lining. Of course, you can also find the recessed skirting board profile in our online shop at the following link.
It is important to know the use of what the plaster will be
We can also use these profiles from MARCUS TRADE, s.r.o.
- PROTECTOR Termination profile no. 13131 white
- Connecting profile No.1319
- Shadow profile for plaster No. 1301 galvanized steel
Recessed plinth profile – implementation and use
The implementation of recessing the plinth profile into plaster or plasterboard and the creation of a narrow shadow joint is challenging, but thanks to the PROTEKTOR profile you will achieve the desired effect. The recessing created in this way is a modern and visually interesting detail that is guaranteed to enliven the transitions between different surfaces.
Ceramic plinth – recessed in a single-layer plaster
Recessed plinth ideal solution for facing ceramic plinth. It is a good solution especially in terms of maintenance and operation of the property. We recommend using this for example in multi-family and apartment buildings in places of staircases or corridors. It is these rooms that need to be cleaned and maintained on a more regular basis and this is where it can be a very effective and functional solution.
Be inspired and do not hesitate to contact us if you have any questions.

