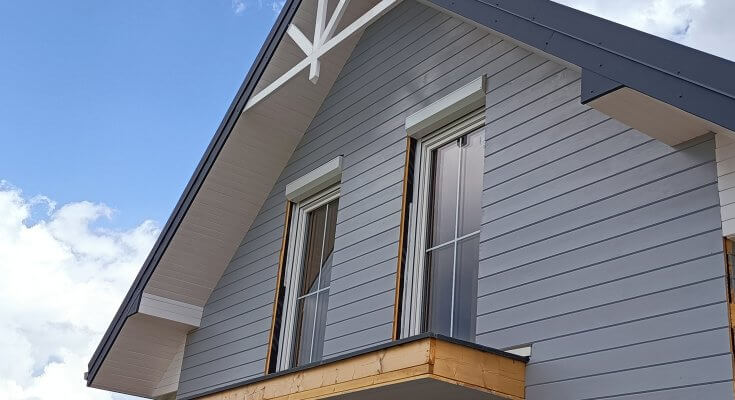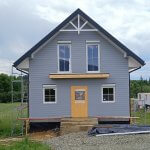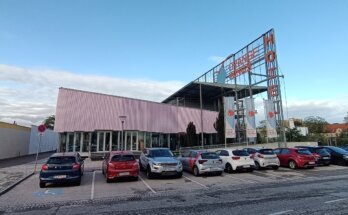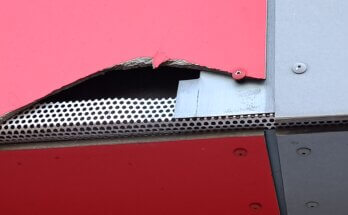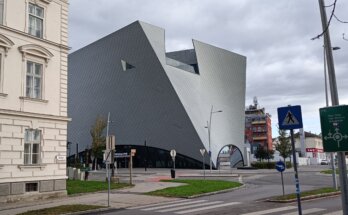If you are a fan of diffusely open envelope constructions, you can’t avoid using a ventilated façade in the construction of your family home. One such house is located in Poland in the village of Jablonka, where the insulation was designed using Tatra cladding in a grey colour scheme. This is an interesting solution, where it is necessary to take into account the weathering effects on the cladding and the fact that over time the shape of the slats, the size of the joints will change and also the colour will fade. With this small object, many mistakes can be forgiven, but we must not forget not to mention them.
Basic principles of a ventilated façade
If you follow our page and the use of the necessary profiles for the ventilated facade, I will mention the basic ones in the outline
- waterproof lining
- correct installation of window sills
- use external corner profiles
- sufficient ventilation by means of ventilation profiles
- balcony drainage messages
Gallery
Our recommendation
We will be glad if you will read other articles from our blog. You will get an interesting overview of the issue of ventilated facades.

