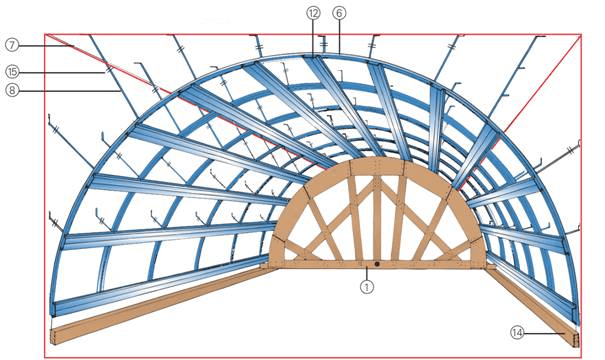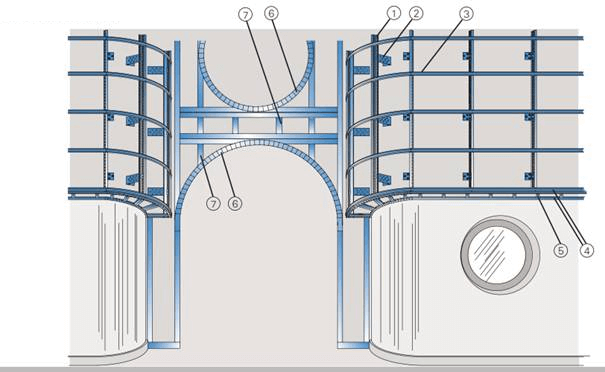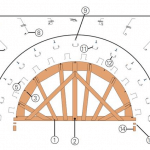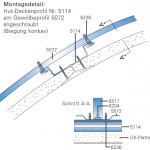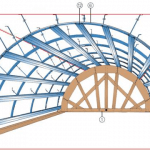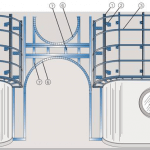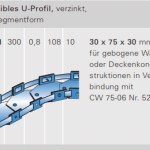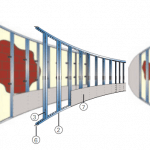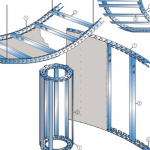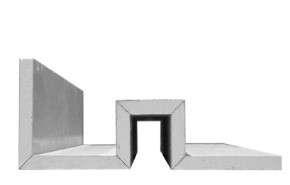In this article, we bring you a solution to turn an ordinary space into vaults, arched ceilings and rounded walls. Even the most demanding architects and interior designers will surely come up with their own ideas. The basic division of the arch system is divided into two parts, namely:
- arched ceilings and vaults
- rounded and curved walls
Arched ceilings and vaults
The realization of this ceiling is made on wooden formwork, by which you create the desired shape and arch of the vault. Thus, many elements can still be adjusted, it is best to prepare the construction in this way. You then anchor the anchor hinges, into which the transverse arch profile is anchored. This just creates the desired arch and here it needs to be measured properly. This shape then stiffens the whole and winds up the hut profile. The arch system consists of the following elements:
- anchor hinges with variable lengths
- transverse arch profile fixed in anchor hinges
- stiffening hut profile anchored to transverse arch profiles
- plasterboard
Rounded and arched walls
Rounded walls can be constructed using the following elements:
- flexible u-profile, into which vertical CW profiles are anchored
- arch translations
- profile for trowelling individual plasterboard connections
The images in the following picture gallery give you a look at some examples of vaults, arched ceilings and curved walls.
If you are interested, do not hesitate to contact us and we will process a specific proposal for your implementation.

