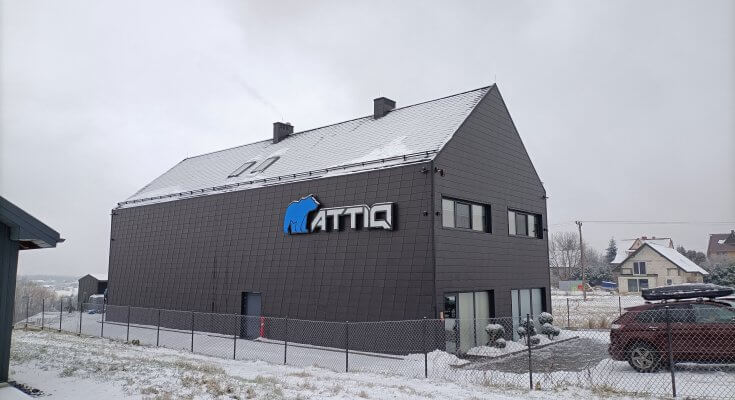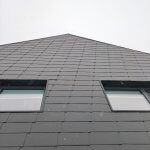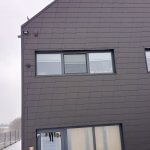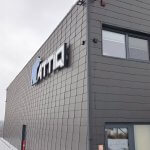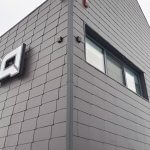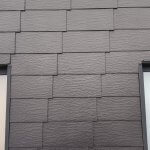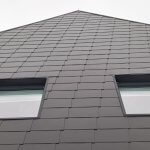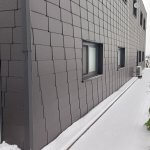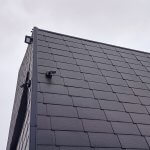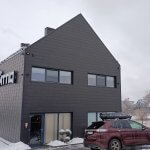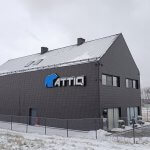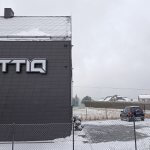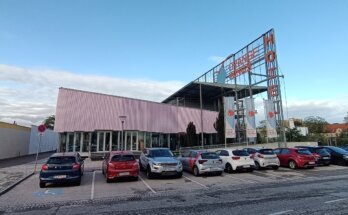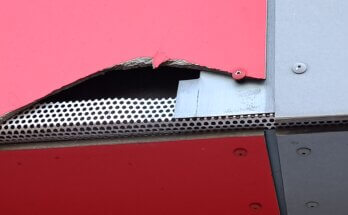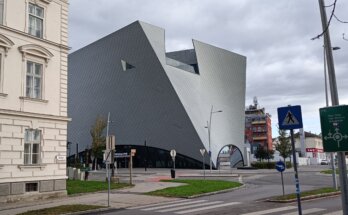The weathered dark slate facade is a very high quality and expensive material. While wandering in Poland we discovered this interesting building where the facade panels are made of slate. The advantages of the ventilated façade are obvious, but as far as the façade boards are concerned, I would underline and emphasise the high durability and resistance to weathering. When implementing a façade of this kind, it is necessary to answer a few questions, which are essential if the façade is to be implemented fully, functionally and with a high durability. In particular, these questions are:
- What subfloor to use
- How to select and design the ventilation
- How will I finish the outer corners
- To technically finish the window sills and the overall lining of the building
Looking at this object, I noticed that many things did not correspond to the realiser and it is possible that he did not even know that there are system elements that can nicely emphasize the quality of the material and the exclusive impression. I would recommend PROTEKTOR profiles
- Finishing F – profile for the creation of the lining of the ventilated facade (marcus.sk)
- Outer corner aluminium no.
- Ventilation grille 30 x 70 mm, aluminium black – 2,50 m (marcus.sk)
- PVC tape No. 3333 with drainage grooves, width 60 mm (marcus.sk)
Take a look at the interesting gallery of this building and learn you will like the choice of these facade panels.
We also have a tip on tools
- MAT COUP 2 – Shears for cutting eternit and slate – 296 -… (marcus.sk)
- Kovadlinka – 538 – (marcus.sk)
- Tearer for slate, eternit 600 mm (marcus.sk)

