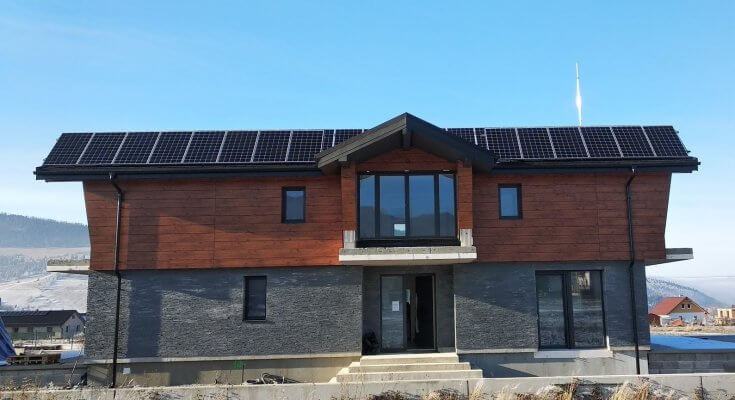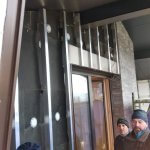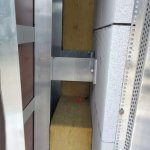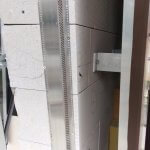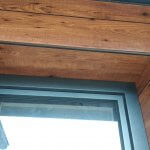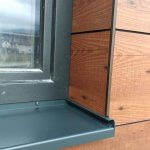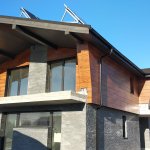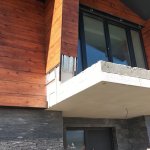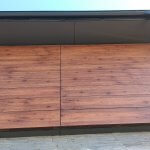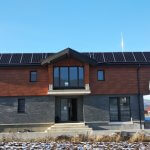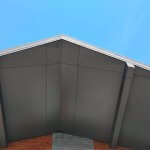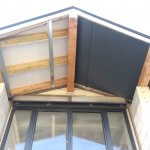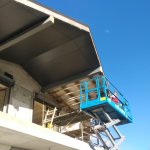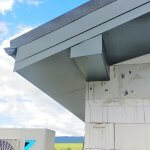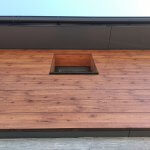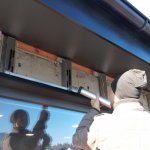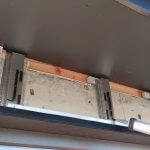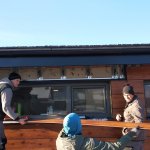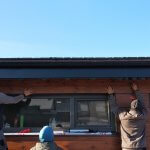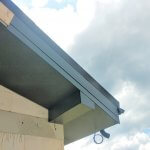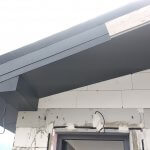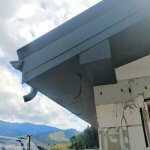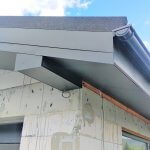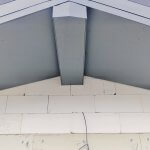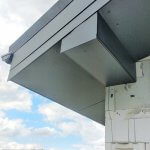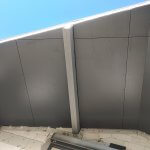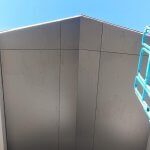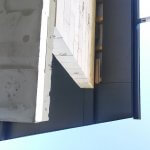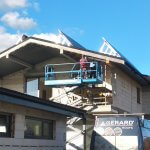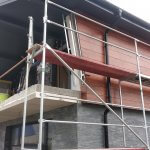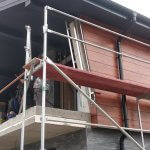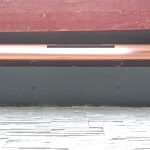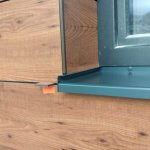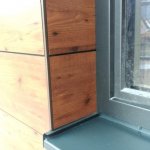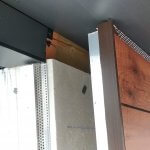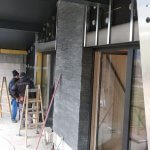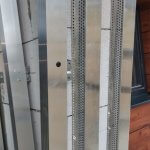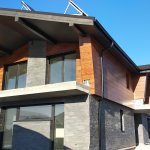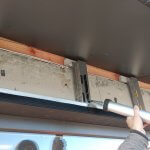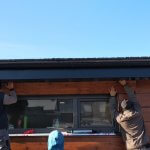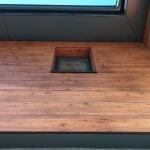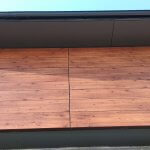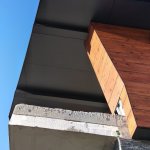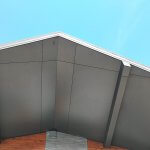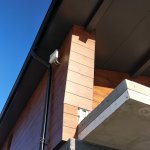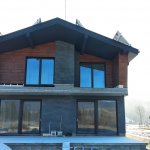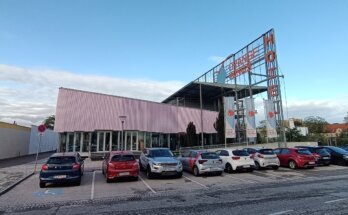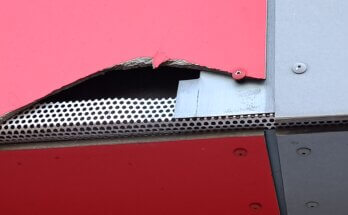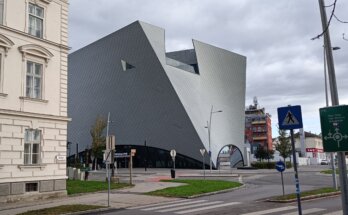Ventilated facade on a family house in Zuberec
A demanding investor of a family house in Zuberec decided to realize his project in the highest thermal-technical standards. He used a heat pump for heating, built a technical room for accumulating electricity from solar panels to reduce electricity consumption and insulated the building with a ventilated facade. It is this part, called the ventilated facade, that we are going to deal with, as we participated in the above-mentioned action as a supplier of the substrate grid and PROTEKTOR facade profiles for the Fundermax panels.
Ventilated facade
Fundermax façade boards were used in two decors:
- The anthracite decor was covered with the roof template,
- imitation wood formed the entire facade of the building.
The base grid is folded:
- Consols,
- T and L profiles,
- Hut omega profile,
- Founding L profiles,
- Ventilation grille.
Fundermax boards need to be treated with special care, especially because they experience certain movements due to weathering and therefore need to be protected or the cutting edges of the boards need to be covered. PROTEKTOR facade profiles are designed for this purpose. This contract was for the supply of these profiles:
- U profile,
- External corner profile,
- Eaves profile,
- Spar profile.
Roof – soffit and template
An interesting aesthetic element of the roof is the soffit made of Fundermax boards and in the colour of the roofing material. This unifies the roof area and contrasts nicely with the facade in imitation wood. The roof soffit was anchored on aluminium omega profiles, which greatly accelerated the installation.
Bonding of fundermax boards
The investor’s essential requirement was anchoring without visible rivets on the façade and therefore the boards had to be glued. This is a novelty and makes the ventilated façade even more attractive by using this type of anchoring. The contractor must have been trained in this method of anchoring, as it is a very responsible job, especially when the building is just below the cornices where there are frequent wind storms.
Complete photo documentation
I have tried to arrange the individual photographs in the article in a logical way so that the individual connections are clear. For those who are hungry for more shots, they can see them in the gallery below.
I am glad you have read this article and I hope it has helped to introduce you to the subject of ventilated facades.
Mark

