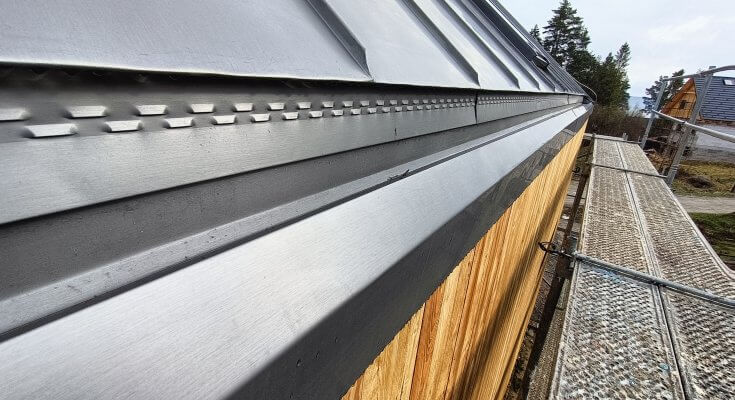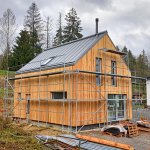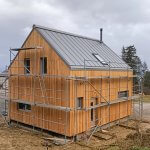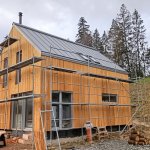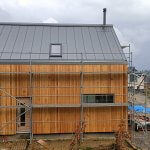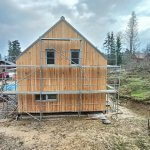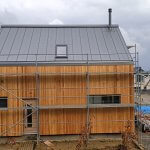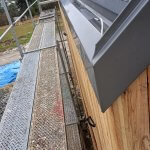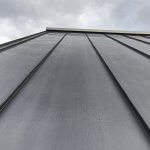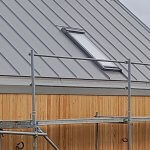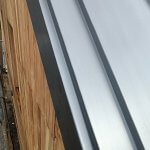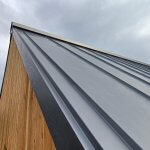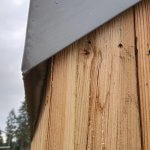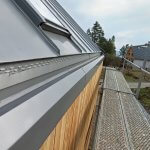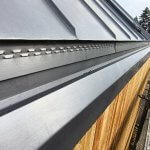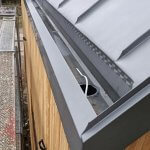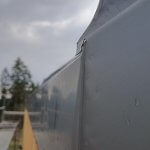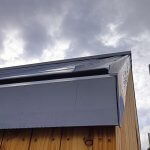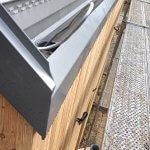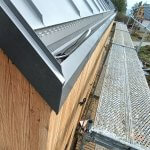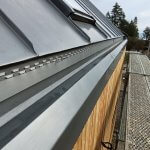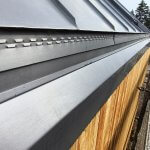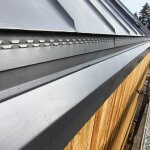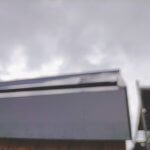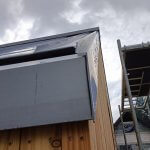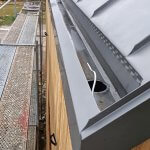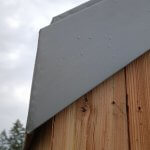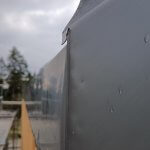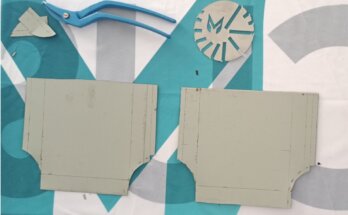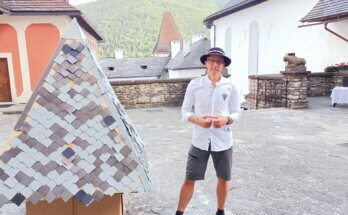Ventilated red spruce façade and hidden eaves gutter in the façade
You will find various inspirations for ventilated facades on our blog at certain intervals. I would like to show off one of them, which is located around the Orava dam. It is a weekend house where popular materials were used
- Roof made of corrugated roofing titaniumzinc
- ventilated facade made of Red Spruce wood
I appreciate the designer’s idea to use a recessed drainage trough in the ventilated façade of the building. This very functional and appropriate for this type of building. It involves a great deal of detail that the designer had to manage, both in the installation of the titanium zinc roof and then in the implementation of the ventilated façade. All of these materials contribute to the pleasant appearance of the building and, of course, to the very low CO2 production in the operation and use of the property. As I have mentioned many times before, if you decide on a similar solution for your family home or weekend property or cottage, always pay attention to these details:
Facade
- ventilation at the plinth of the facade
- connection of the façade to the windows and creation of the lining
- use external corners on the ventilated facade
- ventilation of the facade at the connection to the roof
- treatment of the facade during the use of the building
Roof
- connection of the corrugated roofing to the facade of the building
- use of high quality insured insulation in the recessed roof drainage gutter
- correctly selected roof ventilation at the ridge of the building
- great emphasis should be placed on the penetrations at the titanium zinc roof
I will be glad if you have a look at the attached gallery and it will be an inspiration for you.
If you have viewed the gallery and have questions, feel free to direct them to the comments section of this article. I will be happy to answer your questions.

