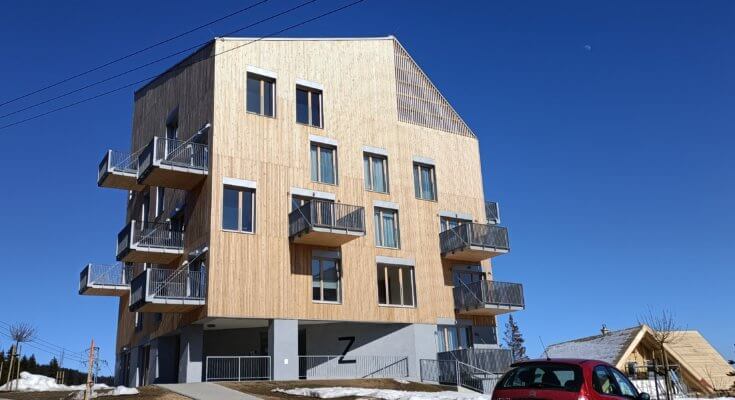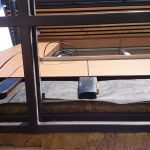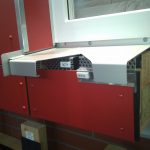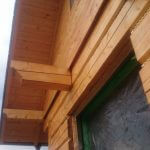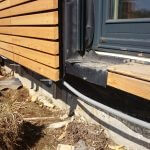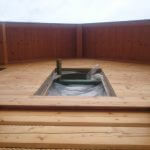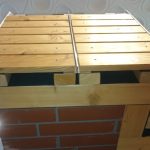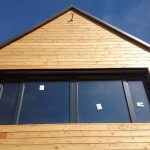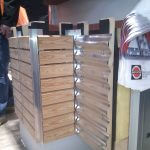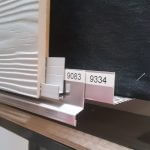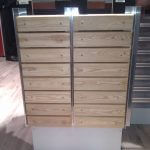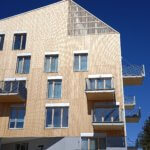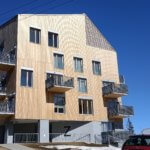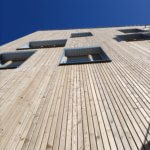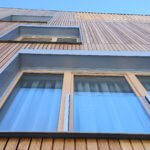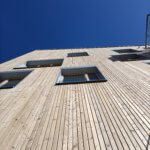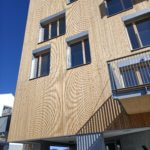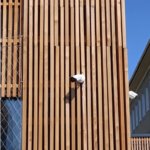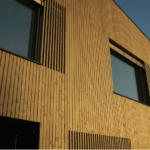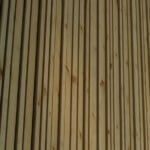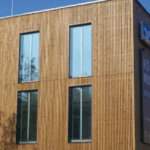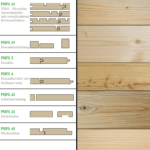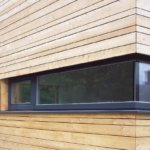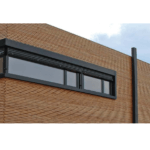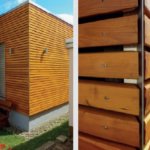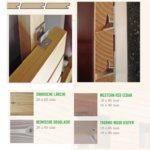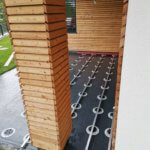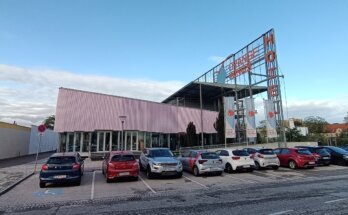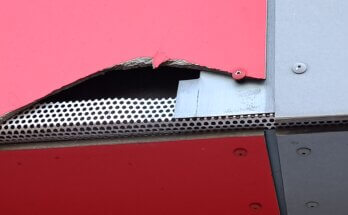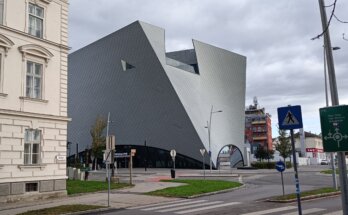In today’s highly energy-efficient and efficient world, a façade made of façade slats is one of the best choices. The ventilated façade made of red spruce facade slats is very modern and popular. It creates a ventilated façade that is environmentally friendly, recyclable and made of natural materials. The principles of the ventilated façade must also be observed in the façade cladding. However, if the building is to be completely clad with a wooden substrate, it is necessary to take into account all the necessary elements that make up the envelope. The installation of the lining is also important, see how it should look:
If you are interested in the implementation of your own, or it is your first implementation in your construction activity, answer the following questions, which are important both to correctly calculate the cost of implementation, but of course directly affect the service life of the facade.
- What kind of subfloor do we use?
- wood
- aluminium
- What screws will be used to fix the slats
- Direction of facade slats
- Horizontal
- Vertical
- What to protect the subfloor grate with
- PVC tapes
- EPDM tapes
- Method of implementation of external corners
- tanning at 45 degrees
- use of external corners
- Ventilation gap protection
- aluminium ventilation strips
- PVC ventilation strips
- Implementation of the lining
- the use of plumbing flashings
- Use of U-profile
For a better idea, we have prepared a gallery of our references, where you can see the basic details of the ventilated facades using wooden facade cladding.
I hope that the article has helped you and will be an inspiration to you in the implementation of your facade. More tips for vertical slats
For horizontal ones it looks like this
And here we’re going to do it again:
-
- What kind of subfloor do we use? wood / aluminium
- How will the facade boards be fixed? horizontally/vertically
- What screws will I use to anchor the facade boards? stainless steel only
- How to protect the subfloor grid?
- PVC tapes
- How to implement the outer corners?
- Profiles
- by slashing
- How to ventilate and protect the grid?
- PVC grids
- Aluminium grids
- Implementation of the lining
- U profile
- L profile
If you would like advice, please leave us a link in the comments.

