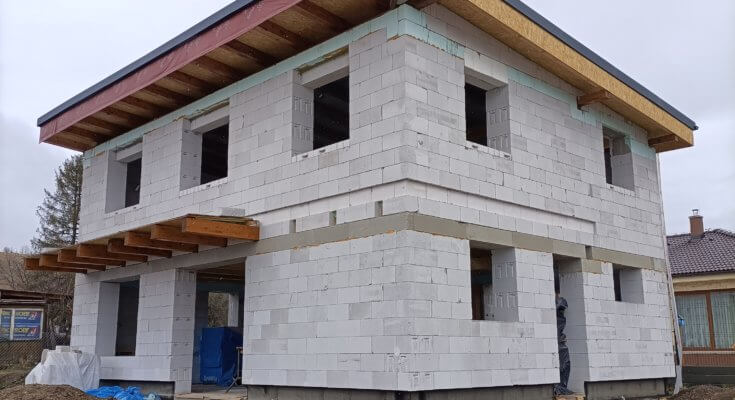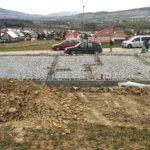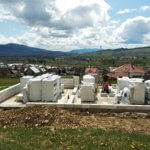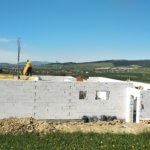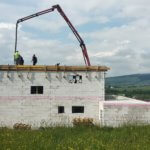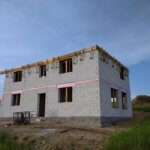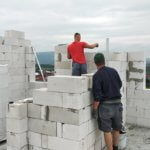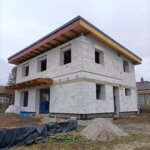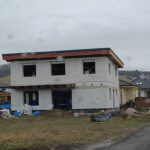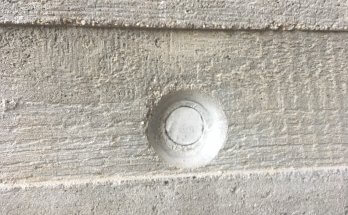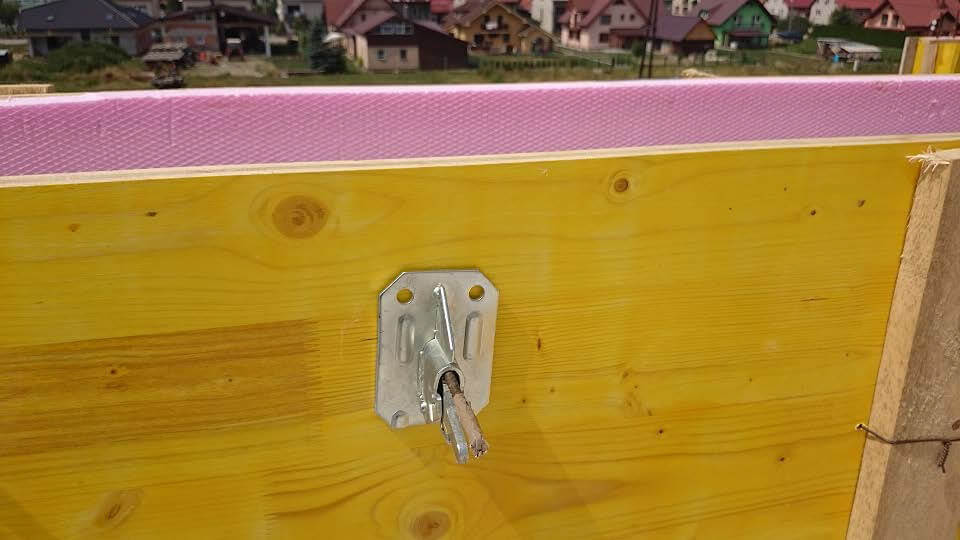How to save money when building a house The current uncertain times raise many questions about whether and how to start building a house that we have been planning for a long time. Rising energy prices, building materials shortages of basic raw materials and lack of labour make these concerns rightly worth careful consideration. I would like to emphasise that savings in house building should be sought right from the start, even at the very thought that you want a house at all. Nowadays, our ideas about our dream house are very much influenced by the wonderful new buildings in our city or by social networks or the media. Here we should forget all these perceptions from the surroundings and start thinking about your house as follows. Basic questions
- What should be the layout of the house, how many rooms?
- What is the idea on operating costs?
- Do I also want to have a garage or other accessories to the house?
At this stage, don’t even think about a house with glazed perimeter walls with a huge terrace and a swimming pool in the garden. The specific look, size and even modern features of the house will be suggested by the architect after the initial conversation during the design of the house. And exactly. If you want to save money, you need to go to an architect who will not only evaluate your options, but direct the visuals of the house so that your ideas are fulfilled. It is a common practice for the investor himself to come up with an outline of what he wants, but not answer the above questions at all. The basic saving is based on the footprint of the house. The size of the usable area and the size of the individual rooms multiplies your budget uncompromisingly when building a house. The cost of construction is one thing, but the other and even more important thing is the cost of operation and, consequently, the mortgage. So what solution do I propose? Does it even have a solution at the moment? There is one and only one solution. Ideas and dreams about housing must be fulfilled and followed. Let us do it, but from the beginning with experts. Let them advise you. If you tell them from the beginning that you want affordable housing, they will make your project that way.
- Design the location of the construction so that large volumes of earthworks are not required
- The foundation slab, the perimeter walls and the roof will have the best thermal technical properties, provided that they do not exceed their surface area capabilities
- the rough construction will minimize thermal leakage in the form of thermal bridges
- use sustainable materials such as brick, timber, clay tiles in every construction
You can also find some tips in our gallery. But beware! Don’t forget that your do is still just an idea and will only be on paper and in similar photos when you follow the previous instructions. Illustrative photos of building an economical house can be found in the gallery
You can leave your opinion on the above issue in the comments

