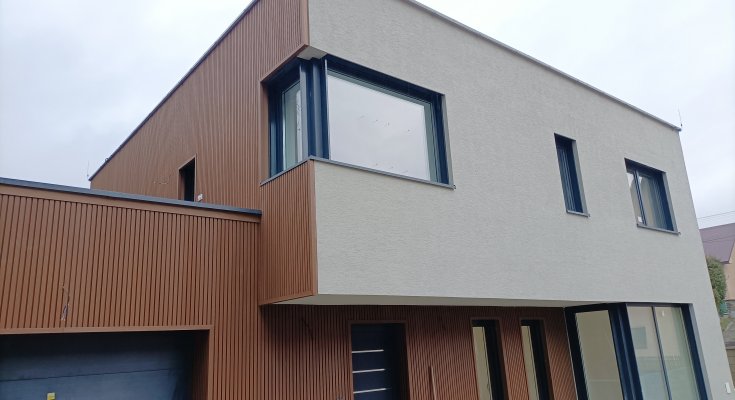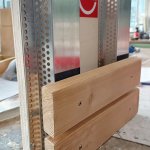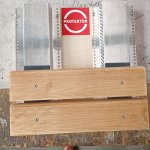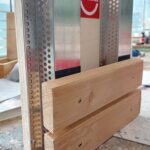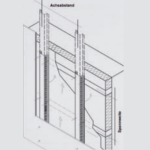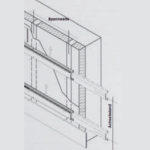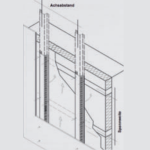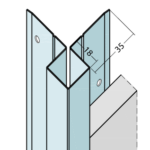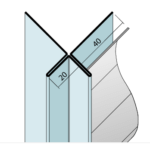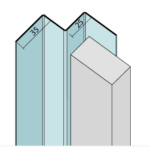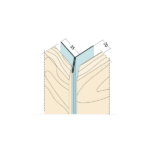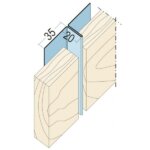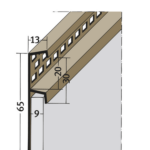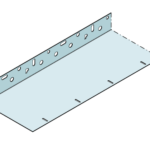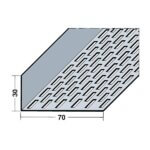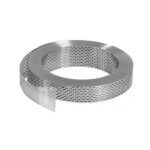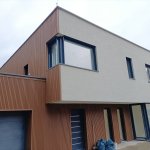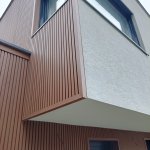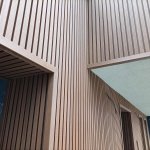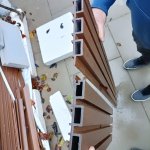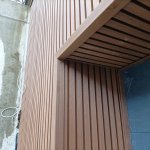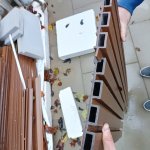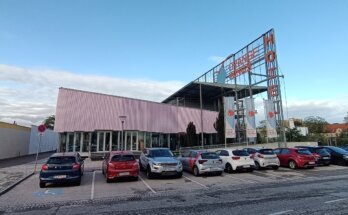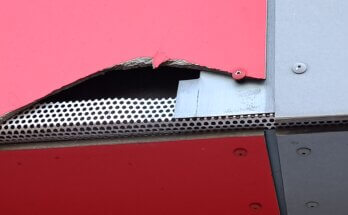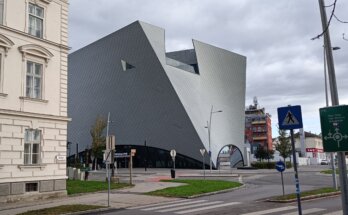Ventilated facade made of WPC boards
Facades made of fibreboard are becoming increasingly popular. Their advantages are obvious.
- Guaranteed colour and shape stability.
- Modern design.
- Easy assembly.
When selecting this material, it is necessary to have a devised and prepared method of anchoring. The most commonly used are wooden prisms, which are anchored to the perimeter masonry and into which the individual facade slats are fitted with the help of clips. Depending on the contractor, they may also provide you with a visualisation of the installation
Video to the article
YOUTUBE or directly on the web
Anchoring of wood-plastic boards
As standard, the slats are anchored using brackets and L profiles. According to the direction of laying the boards, the necessary grid is created. It is also possible to use wooden prisms or aluminium omega profiles for anchoring.
- Horizontal
- Vertical
Required profiles for WPC assembly
Each façade must be ventilated and suitable anchoring must also be used. Your facade supplier can help you with this, but if you don’t find them willing or you want to arrange it yourself, you can find out from the attached pictures
- sokel
- in translation
- at the attic
- ventilation under the sill
- external profiles
- u-profiles to connect windows
- angles
- ventilation profiles
Which WPC supplier to choose?
There are several suppliers on the market. Choose the one that will best advise you on the anchoring design and, in the best case, the cladding plan for the placement of the slats. This should be standard with any supplier, but I believe it is not the rule. I’ll mention a few of the best known:
Pictorial attachment
Check out some pictures from the façade restyling of the building in Orava. The use of the boards was designed by the architect and the installers used all the necessary accessories, and the facade would be functional, with a long service life. There are details that I personally would have solved differently, but that’s the important thing. Discussion between the investor and the contractor. Discussion about details, corners, lining, transitions between the contact insulation system and the WPC facade surfaces. The façade has been implemented and in the end the building looks nice and modern.
What is the risk if we don’t ventilate the facades?
I confess that I suffer from paranoia when I see that many facades are not ventilated. Not that ventilating them is necessary from a “feng shui” point of view, but especially from the point of view of the durability of the façade panels. It doesn’t matter if they are WPC or fundermax or cetris. The ventilation will ensure the function that the ventilated façade is supposed to fulfil. In winter, it performs an insulating function and separates the cooled envelope from the outer skin. This is very valuable in terms of energy savings. In summer it performs the opposite function. An anchoring grid separates the heated façade from the perimeter wall and the building is not overheated due to the air gap that is ventilated. This is currently a huge advantage and thus also saves costs if the building needs to be air-conditioned. If the façade cladding is not ventilated, there is a risk of moss on the façade boards and a risk of condensed water vapour leaking from the contact insulation system.
View of the unventilated facade.
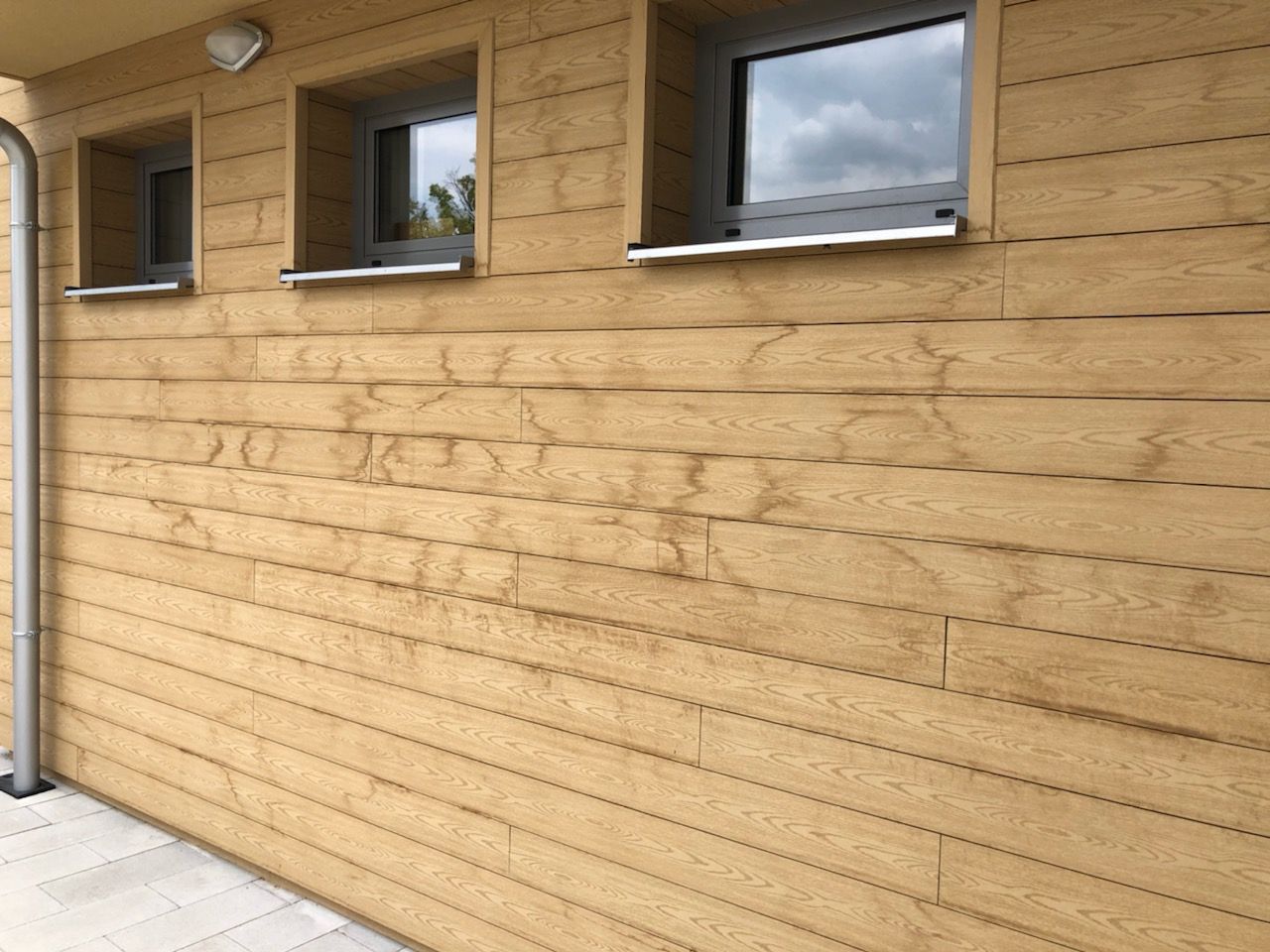
You can listen to the article or watch it on WEB-e
I hope you found the article helpful and if you have any questions, please write them in the comments or email me.

