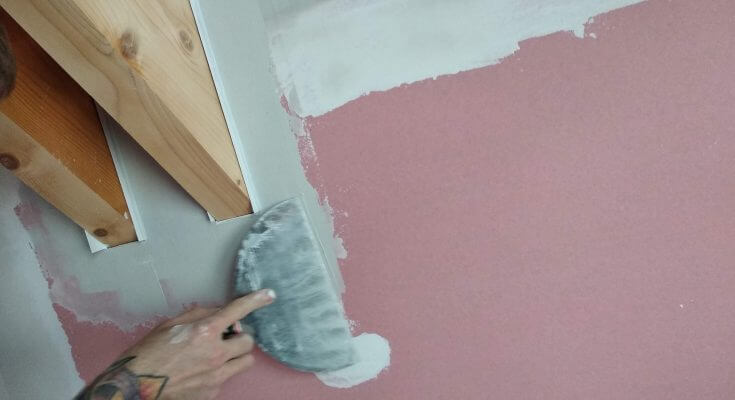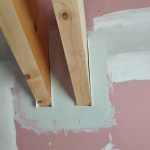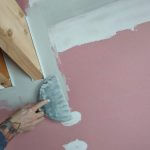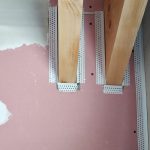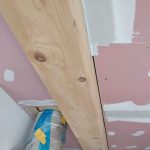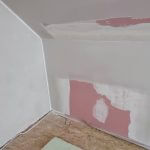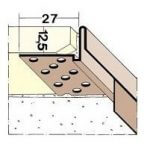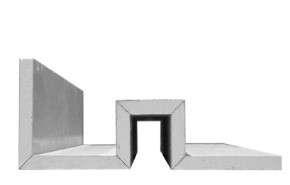Smaller family house in Blatnice is built of ytong blocks and the ceiling is made of wooden beams with a fold. The attic with admitted joists was created on the basis of the customer’s request and was created by connecting the admitted joists from the ground floor to the plasterboard surfaces. In the attic it was required to admit the supporting elements of the truss in the form of transverse battens. This detail is not favoured by plasterboard installers as it requires a lot of cutting and measuring when anchoring the plasterboard. It is a time-consuming job and that is why the connection of the battens to the plasterboard needs to be handled responsibly. The investor and the installers were in agreement on this and despite the higher installation price, this detail was carried out using a termination profile from the manufacturer PROTEKTOR. It is thanks to this finishing profile that it was possible to avoid the use of acrylic putty, which is very often used, but its use is not one of the appropriate solutions. The PROTEKTOR termination profile created a good detail of the connection of the plasterboard to the studs and was also helpful in the subsequent painting of the plasterboard with white paint. The finishing profile also includes a cover strip which, once completed and painted, protects the shaved gussets.
Attic with admitted wedges – photo documentation.
We believe that our experience with plasterboard installation can be helpful and we will be glad if you contact us in case of any questions.

